Key Details
Overview
This house has been built for a family of five members, with a high ecological and environmental commitment, and interested in sustainable construction. Its location is the result of seeking a high social integration in its environment, where the neighborhood relationship and participation in its structures are considered very important, as well as the proximity to all services within a radius of less than 500 meters, such as , market, shopping center, pharmacy, bakery, health center and a hospital within five kilometers. The house is raised in height, between party walls, under the requirement of being a passive and bioclimatic housing project with a green roof, with high energy efficiency, with zero CO 2 emissions , self-sufficient and an ‘A’ energy rating.
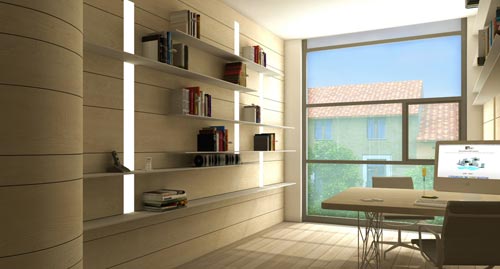
Demolition, recovery and recycling
As an essential condition, a selective demolition was carried out by hand to achieve a perfect classification of all the material and thus be able to recover as much as possible. To achieve this, an agreement was reached with the project-adjusted demolition certifying company, reaching the point of recycling and recovering 90% of the demolished material. Different aggregates were made and metals were separated. All this was incorporated into the structure and foundation of the work, thus achieving another fundamental objective: to recover, recycle and reuse.
Structure and insulation
When carrying out the geotechnical study, it was discovered that there was no firm ground up to the level -3 meters below ground level, for which, added to the poor condition of the party walls, an excavation was projected by bataches of barely two meters.
For the construction of the foundation and the perimeter walls, concrete was used with aggregates from demolition, once treated and classified. A sodium bentonite blanket was also placed all around under the reinforced slab since it was at the height of the groundwater table on the site floor.
The structure is composed of climablock cladding, which consists of mineralized wood blocks filled with concrete and graphite insulation, a cladding system with high thermal inertia and high insulation. This block is considered the best and most efficient single-leaf enclosure available on the market, according to a comparative study by the Comillas Icai-Icade Polytechnic University of Madrid.
Ecological garden plant and wind energy
Finishing off the coffer of the circulation block, it gives rise to the top floor of the house, where the organic garden is located to plant vegetables, vegetables and aromatic herbs on terraces designed in stairs. Next to the orchard, stands the wind turbine, designed by Philippe Starck, which, in addition to being an architectural finishing touch and landmark of the house, provides a very important source of clean energy.
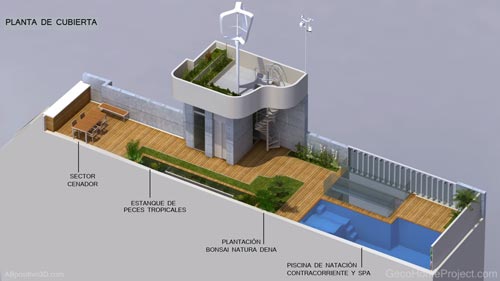
green cover
It is on this floor where the project offers all its splendor, since cutting-edge technology is combined in an interactive way with leisure and free time for the enjoyment of its residents. The terrace consists of a swimming pool, solarium, garden, fish pond and gazebo with barbecue.
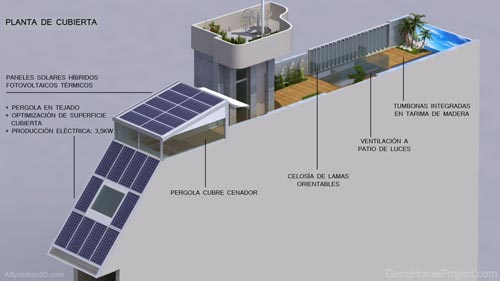
The pool is heated during spring and autumn with energy from the thermal plates and the active curtain wall located on the technical floor and façade of the house, respectively.
Regarding the technical roof and roof installations, a technical pergola is installed over the gazebo space which, in addition to enclosing the gazebo, houses the solar, thermal/photovoltaic modules.
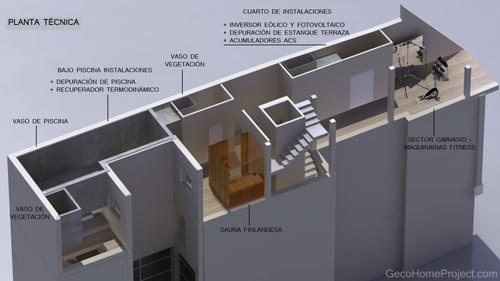
plant facilities
In addition to containing all the equipment and installations necessary to supply the entire home, it fulfills the function of a thermal plug, generating greater temperature insulation on the floors used by the home.
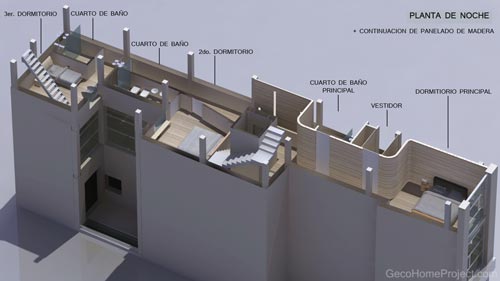
night plant
The second floor, also called the night floor, houses the three bedrooms and the three bathrooms. The partitions are in viroc, a dry enclosure in wood/cement board. Laminate flooring is installed throughout the floor.
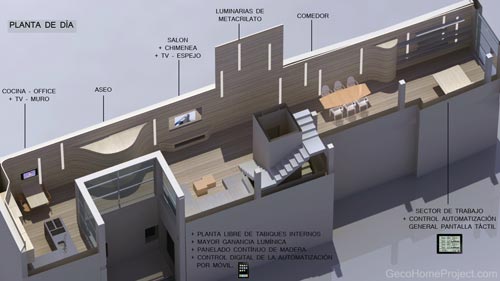
day plant
This floor is configured as a single space where the kitchen, living room, dining room and library coexist. As an open floor plan, it has certified wood flooring throughout its space and a glass enclosure system around the perimeter of the patio.
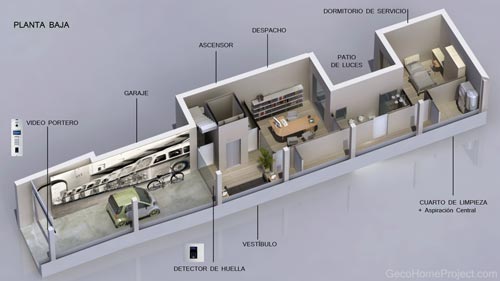
Low level
The ground floor houses a service room with a bathroom on the north side, designed as support for domestic service, where the cleaning room is also located, which has a central vacuum cleaner for the entire house. This room will have all the services and works independently from the rest of the house.
On the south side and next to the hall there is a professional office to receive clients if necessary, the lobby acting as a waiting room. The hall has access from the garage to the house. All these spaces receive the same treatment as the upper floors. The garage has an automatic door and remote control. In the access to the house there is a system of recognition and video surveillance through the entire telephone network of the house, including mobile phones, which are remote controls.
The façade is made of local limestone, ventilated over a breathable and thermal Weber three-layer mortar, which makes up the entire building envelope and eliminates the possibility of thermal bridges or unwanted infiltrations, sealing the entire perimeter.
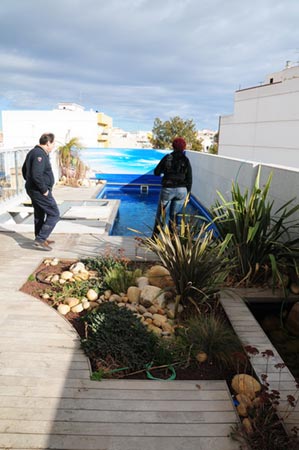
Basement floor (facilities)
A VMC (controlled mechanical ventilation) heat recovery unit has also been installed in this space. This system takes air from the already tempered basement and recirculates it through all the floors, recovering up to 90% of the interior temperature in both winter and summer in its exchange with the outside air. Fundamentally, this basement works as a sum of a large hood that takes air from the skylight on the floor of the light well, which ends on the ground floor, and recirculates it through the system. This usable system is highly energy efficient and with a single system a hydro-regulated control of the home is made.
Passive heating / cooling system
active curtain wall
The transparent enclosure of the South façade consists of a radiator + cooler system. This system-prototype consists of a triple-glazed glass curtain wall with a double chamber, one of which is for air and the other for circulating water. The system absorbs up to 90% of solar radiation in summer, cooling itself with well water in summer.
In winter, the recirculation of water will stop and the water deposited in the glazed chamber will be heated by the sun, acting as a heat radiator inside, while allowing sunlight to pass through.
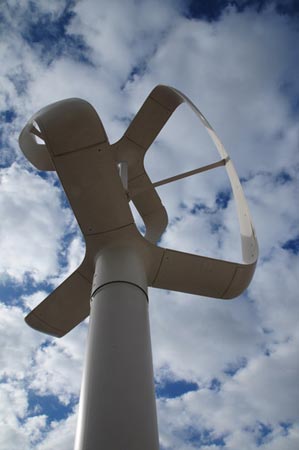
Heat recovery – thermodynamic
Through VMC, both in winter and summer, the ventilation system does not let fresh air out and transfers its temperature to the incoming air from outside in its exchanger with an efficiency of more than 90%, in addition to being able to control the humidity inside. In cold seasons, the exchanger will be compensated with a heat pump that will provide the necessary kilocalories.
Garden of Lights
By means of cross ventilation at night, and by opening the patio and the enclosures that lead to it, the house is naturally cooled. This system also has shading produced by a solar store that, supported by a pool of water and existing plants on the ground floor, causes the entry of air (through a skylight) into the basement to be at least 5 degrees.
In short, this passive design causes the temperature of the air entering the light well to drop little by little and, on summer nights, it is a source of air intake for cross ventilation in the home.
The total energy for heating and cooling the house is less than 15 kWh/m 2 /year. As can be seen, this house has many alternatives and its facilities must be manipulated at all times depending on external and internal conditions, in order to achieve the appropriate degree of comfort.
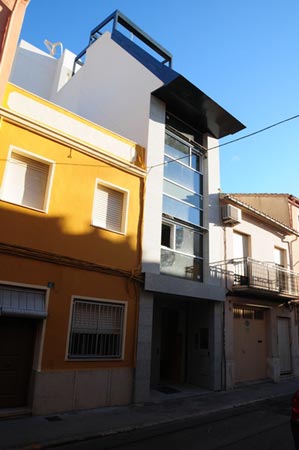
energy production
- Wind production of electrical energy through the wind
- Photovoltaic production of electricity through solar panels
- Inverter that synchronizes the energy sent by the wind turbine and the photovoltaic roof, pouring everything produced into the electrical network.
The combined system of photovoltaic roof and vertical axis wind turbine can produce about four or five kW, enough quantity for the self-consumption of the house, so this house is a construction of zero energy consumption.
